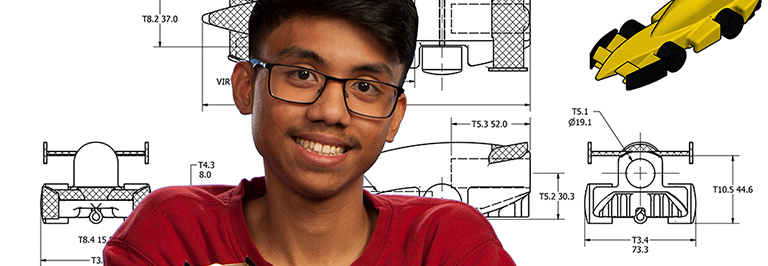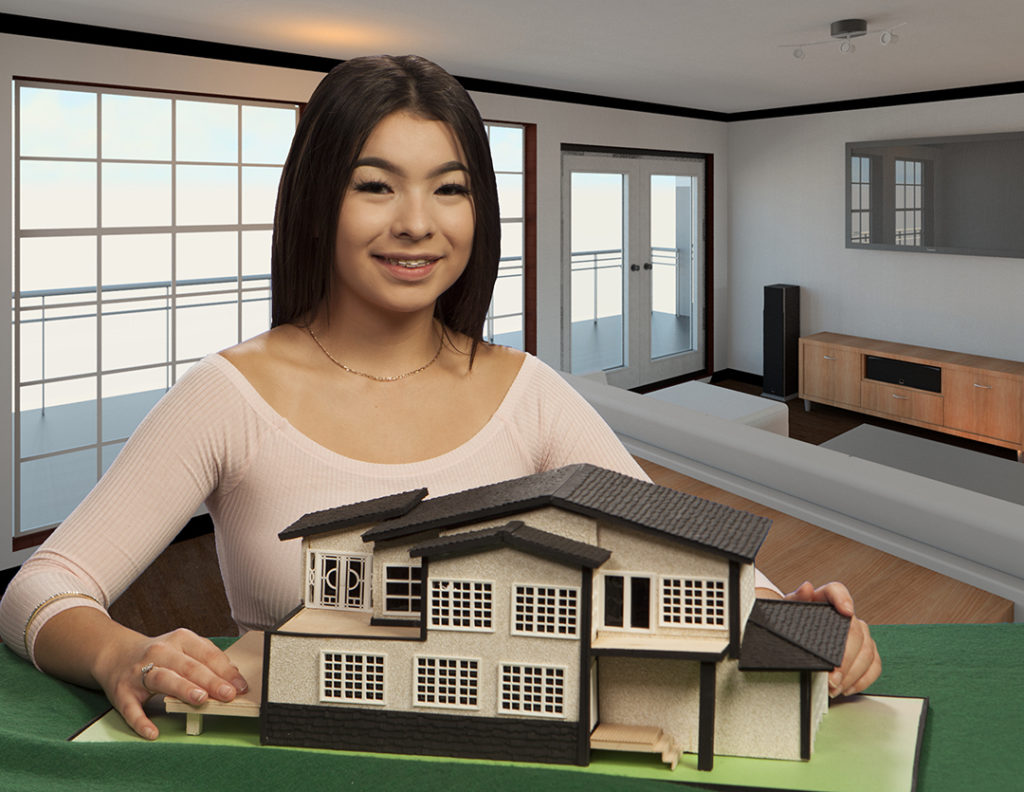
Design Drafting
About Design Drafting
The Design Drafting program allows you to be creative in designing, planning, and building your own projects. You will be using current industry standards and practices from the field of drafting, engineering, manufacturing, architecture, and interior design, to create and develop your designing skills.
Students in Design Drafting will develop the following skills:
– architectural design and presentation drawing
– engineering design and drafting using AutoCAD and nXt Render software
– working drawings of floor plans and model construction

Who Should Enroll?
Design Drafting is looking for students who like being creative, designing their own projects, and are detail oriented. Students in this vocation use real-world math, work on computers, and solve problems.
Employment Opportunities
Students who successfully complete Design Drafting will be qualified to work or pursue further education in the industries of drafting technology, architecture, interior design, civil and mechanical engineering, and landscape architecture.
Additional Information
All drafting courses are taught using the most current industry standard programs, such as: AutoCAD, AutoCAD Architecture, Revit Architecture, and Inventor software. Students 3D designs can actually be 3D printed. Students also have the opportunity to compete in various annual competitions, such as the Skills Manitoba AutoCAD 2D, Architectural Technology and Design, and Mechanical CADD competitions.

Course Listing
Grade 9 (.5 Credit) DRHR1G
This course exposes students to the basics of design and drafting, which are applied to careers such as Architecture, Interior Design, Manufacturing, and various fields of Engineering. Students will be exposed to the latest CADD (Computer Aided Drawing and Design) software, which they will use to create drawings and small parts.
Grade 10 (1 Credit) DD434V1S
Architectural/Engineering Design and Drafting:
· Students use AutoCAD and Inventor software when designing and drawing mechanical and architectural objects.
· Students compete in the Skills Manitoba 2D AutoCAD competition

Grade 11 (4 Credits) DD000V30
Students are introduced to residential architecture and advanced engineering and manufacturing design drafting.
Architectural Design Drafting
Students’ activities and projects will include:
· Architectural design and presentation drawing using Revit Architect software
· Advanced 2D and 3D CADD skills
· Working drawings of floor plans and elevations
· Model construction/F1 in Schools car design
· Skills Manitoba Architectural Design /Drafting competition
Engineering Design Drafting
Students’ activities and projects will include:
· Engineering and manufacturing design, reengineering, 3D printing
· Working and presentation drawings for manufacturing
· Advanced 2D and 3D CADD skills using Inventor software
· Skills Manitoba Architectural Technology and Design competition
Grade 12 (4 Credits) DD000V40
The grade 12 courses offer advanced CADD 2D and 3D drawing and design for engineering, architecture, interior design, and manufacturing.
Student activities and projects will include:
· Completing a set of architectural drawings of their house designs
· Cardboard Boat Race
· Advanced manufacturing design, drawing, and construction
· Machine design and reengineering activities
· Furniture design
· Custom design drafting work for school and community clients
· Job preparation and work experience at local industries
· Skills Manitoba Architectural and Mechanical CADD competitions
All drafting courses are taught using the most current industry standard AutoCAD, AutoCAD Architecture, Revit Architecture, and Inventor, CADD software.
Contact Information
WINTERS, Mr. Rory – rwinters@wsd1.org

